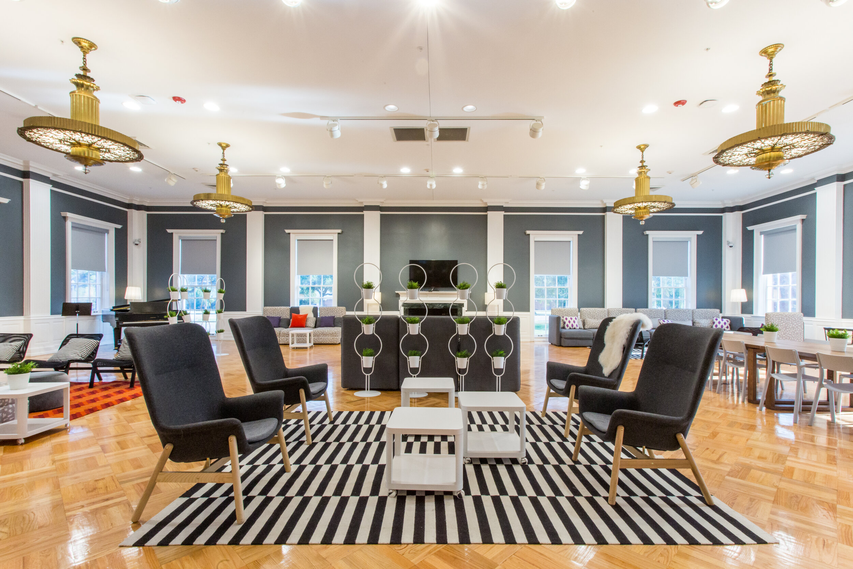
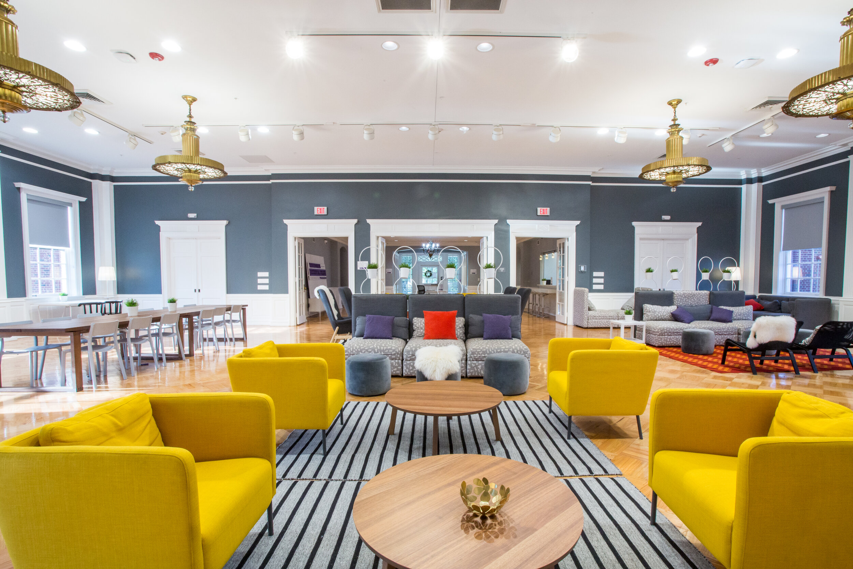
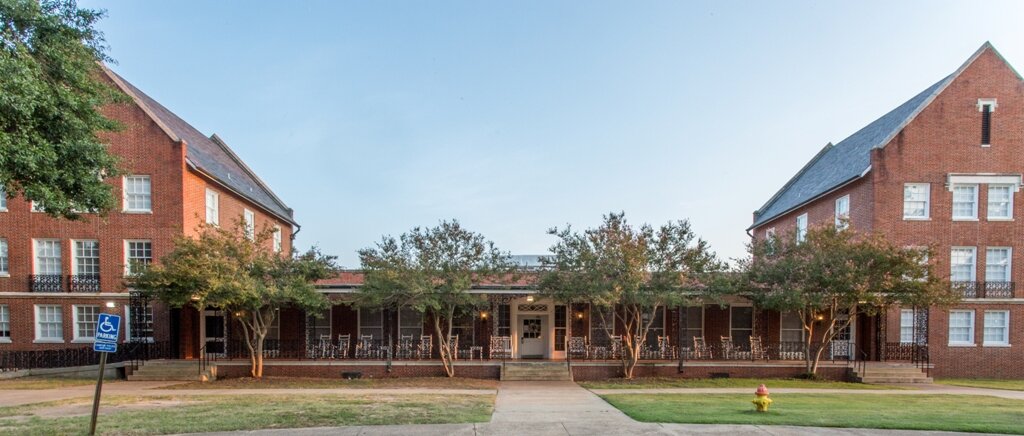
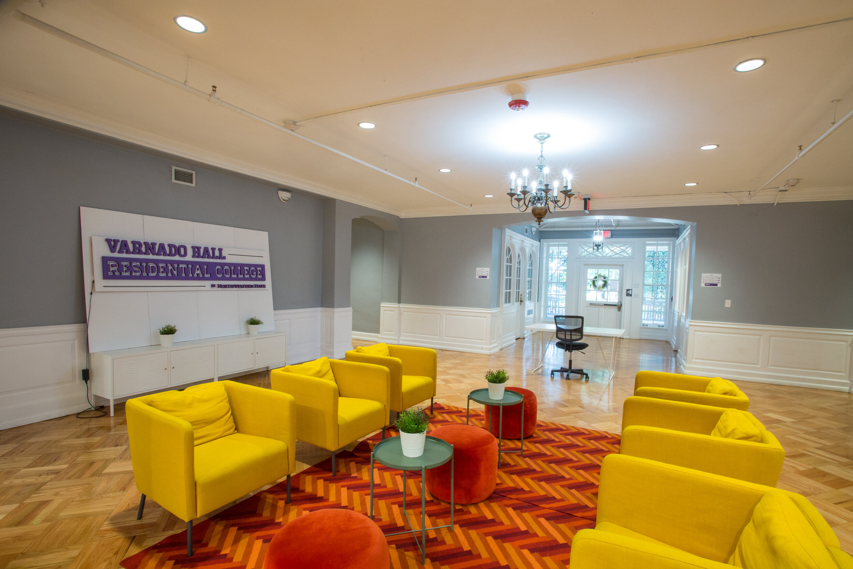

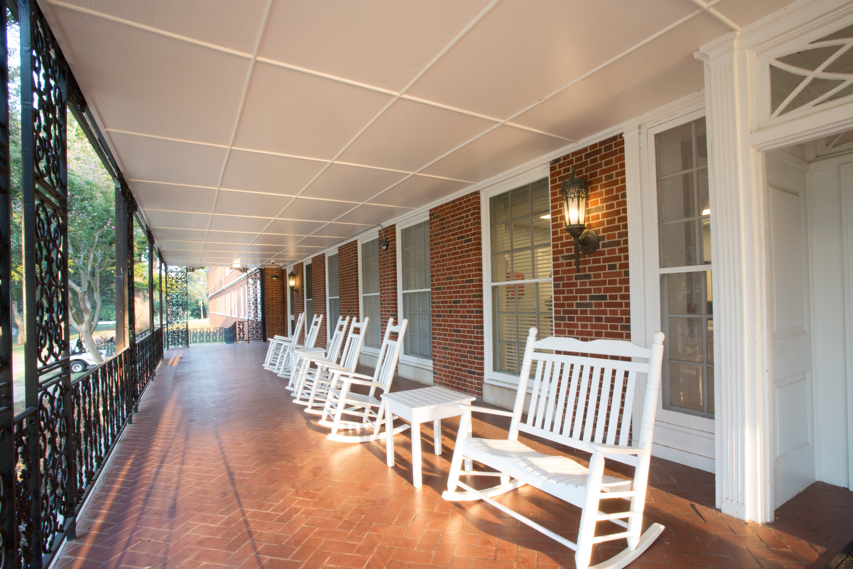
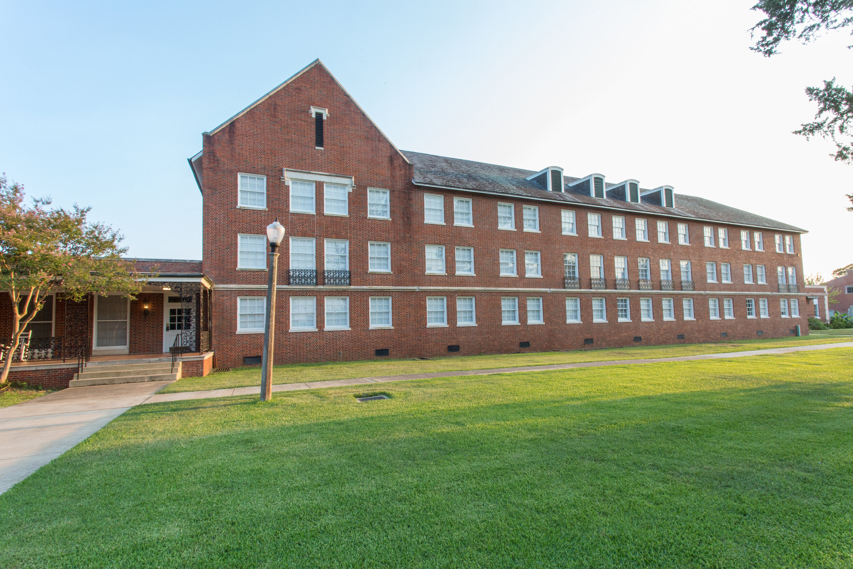
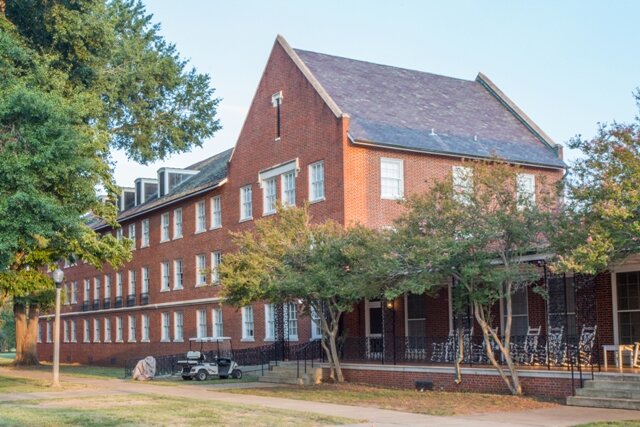
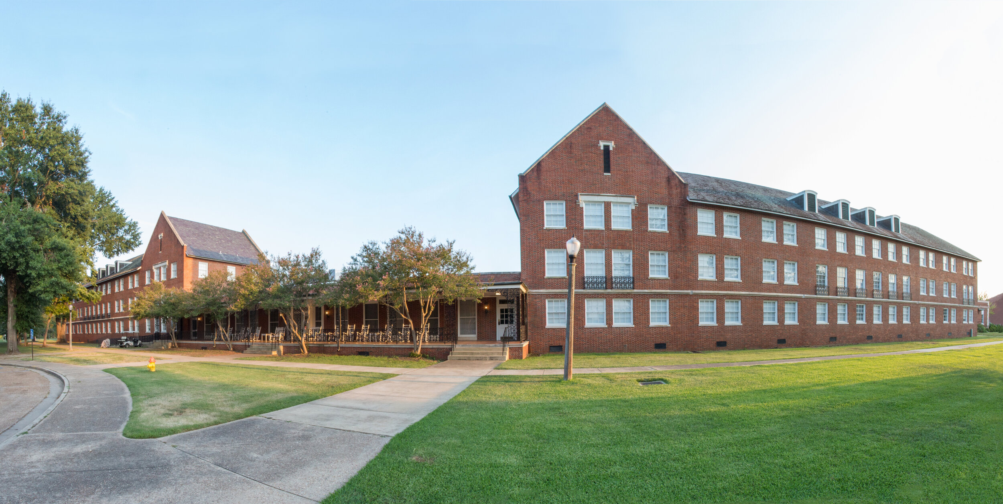
NORTHWESTERN STATE UNIVERSITY | VARNADO HALL
Constructed in 1939, Varnado Hall was part of the original campus that, in 1944 would change its name from Louisiana State Normal College to Northwestern State University. Varnado Hall is a brick clad building consisting of two three-story dormitory sections connected by a one-story social reception section that includes a ballroom and a porch with cast-iron panels.
Campo provided interior design services for the renovation of Varnado Hall, an important landmark on Northwestern State University’s campus. Varnado Hall contains NSU’s first residential college for the creative and performing arts, which includes student housing as well as flexible performance and exhibition spaces, a recording studio, music practice rooms, and 24-hour art studios.
The residence hall and grand ballroom, originally built in 1939 as a women’s dormitory, were updated to meet the needs of the school’s Living Learning Community standards. The project complied with the Secretary of the Interior’s Standards for Rehabilitation, and was awarded both State and Federal Historic Tax Credits. By striking a balance between traditional architectural styles and a more contemporary approach to the renovations, Campo’s design team preserved the building’s character while also creating a hub of creative energy.
Campo designed a custom screen unit to divide the dormitory rooms, offering both privacy and storage. New flooring was selected to compliment the historic wood millwork. This blend of finishes creates a warm yet contemporary color palette for Varnado Hall’s young residents.
