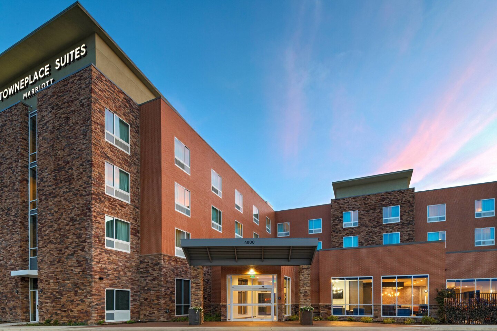
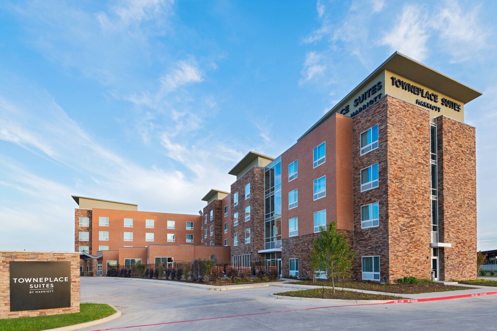
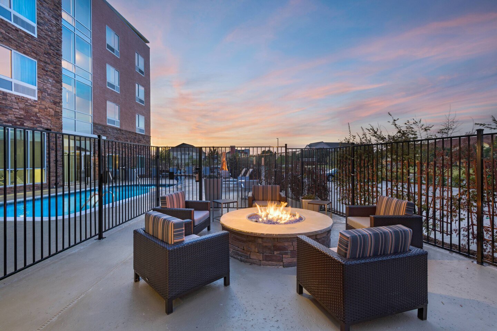
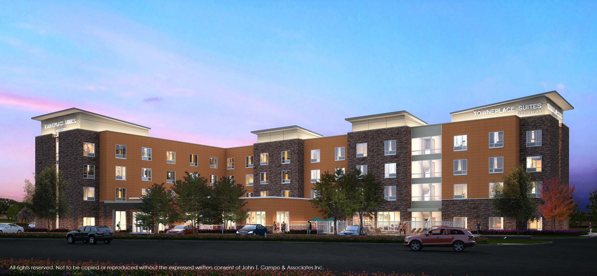
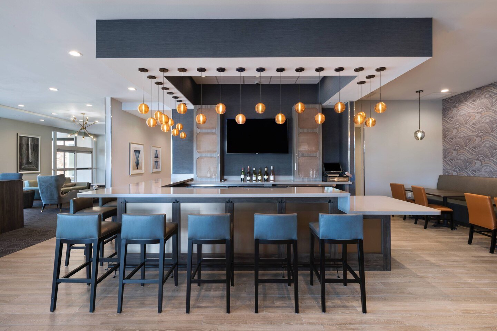
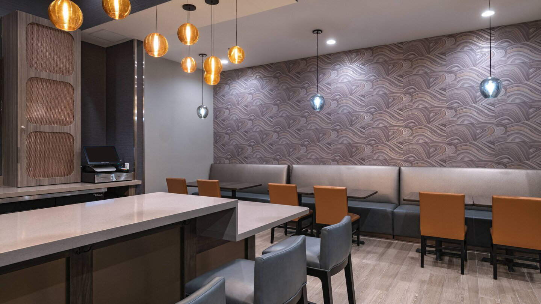
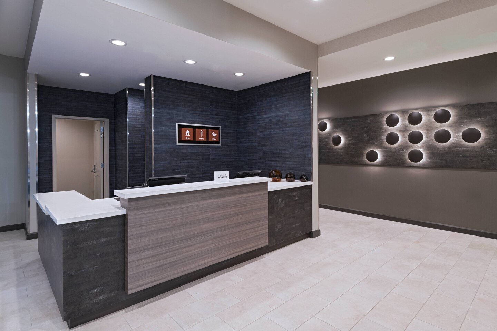
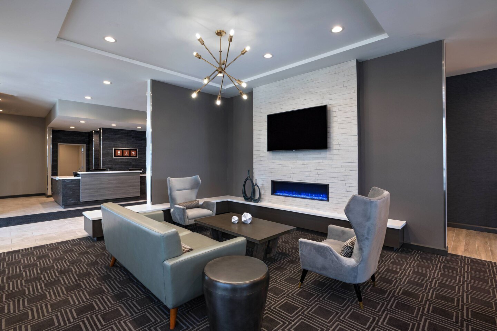
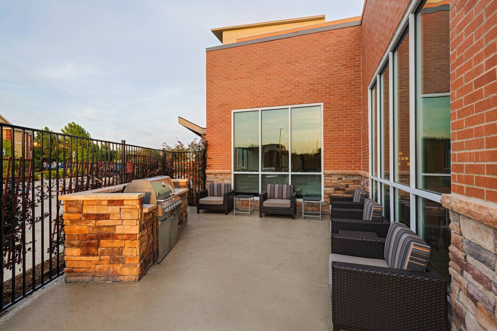
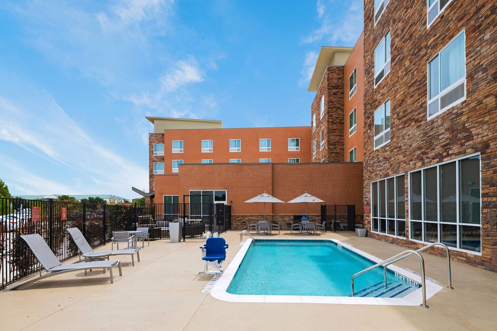
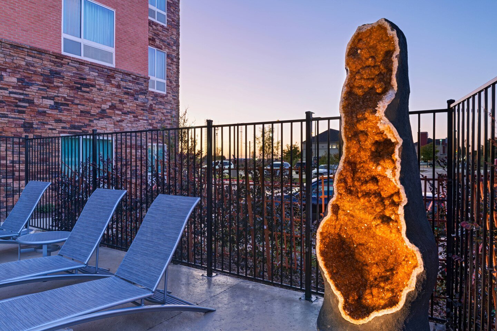
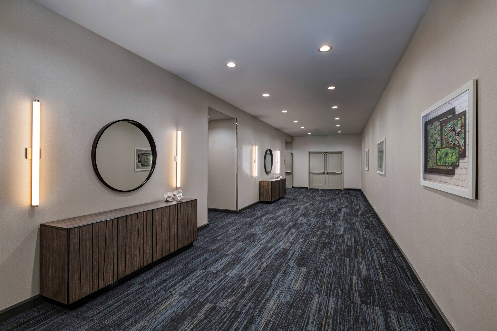
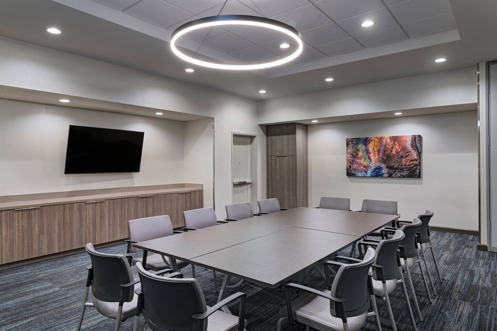
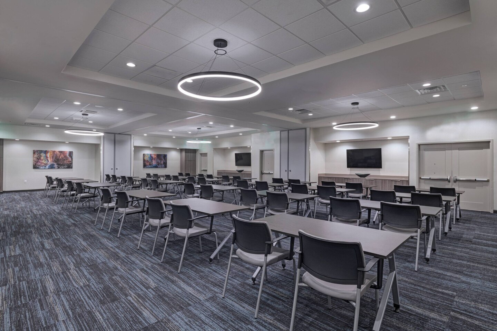
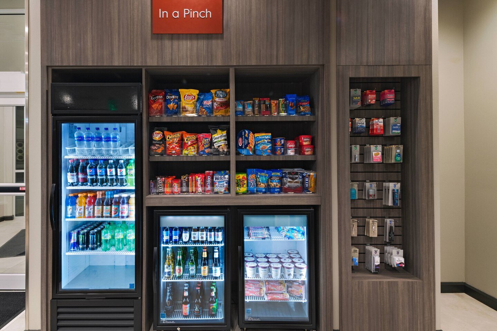
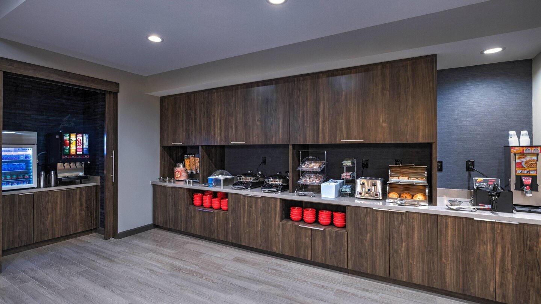
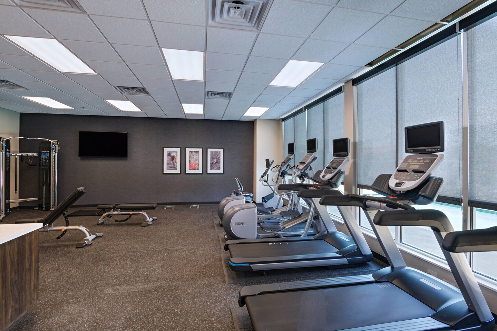
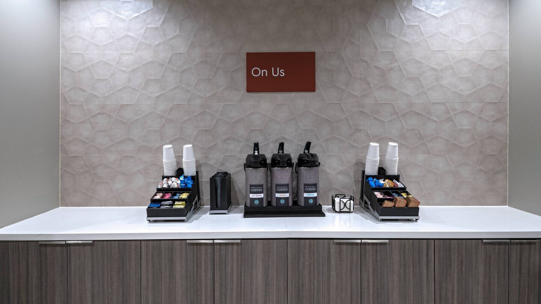
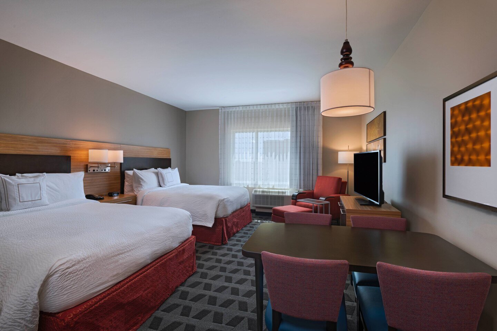
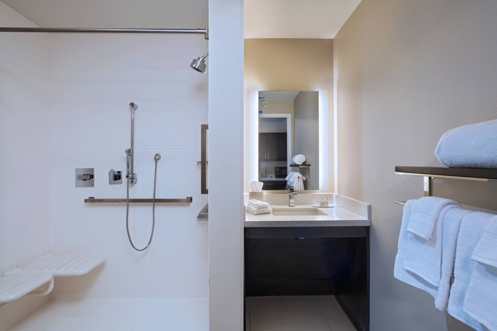
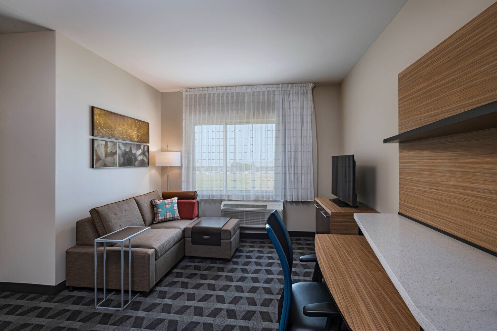
TOWNEPLACE SUITES
This new construction project is a four-story TownePlace Suites by Marriott located in Irving, TX near the Dallas-Fort Worth International Airport. Campo provided Architecture services for this 119 key hotel, and Interior Design services for its public spaces that features enhanced program features, custom finish selections, and custom furnishings. The guestrooms follow the brand’s standard design.
This TownePlace Suites’ public space Interior Design takes inspiration from the Texan landscape and the signature geode provided by the Owner. Warm orange-hued accents glow against deep blue walls and crisp slate greys. A custom light installation greets guests as they check into reception and leads them to their next destination.
A stone hearth at the lobby welcomes guests to relax at the high-backed chairs or beside the quartz hearth that wraps the space. Unexpected tile selections at the ‘On Us’ station and water fountain reference the organic inspiration. Metallic accents at the bar are reflected in the wallcovering selection, at the dining seating, and on the accent furniture, art, and accessory selections throughout the first floor. The meeting room is flanked with custom linear wood cabinetry and large halo lighting that allows for various room layouts. A business center and the custom designed ‘In A Pinch’ market are located off reception for easy access to guests.
LOCATION: Irving, TX
SQ FT: 75,675
COMPLETION:2019
SERVICES OFFERED:
Architecture
Interior Design
Photographs by Marriott
