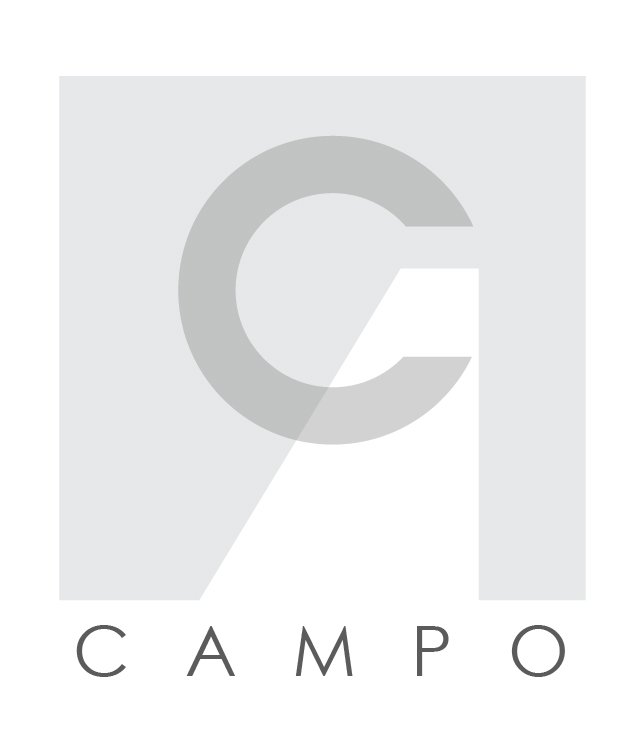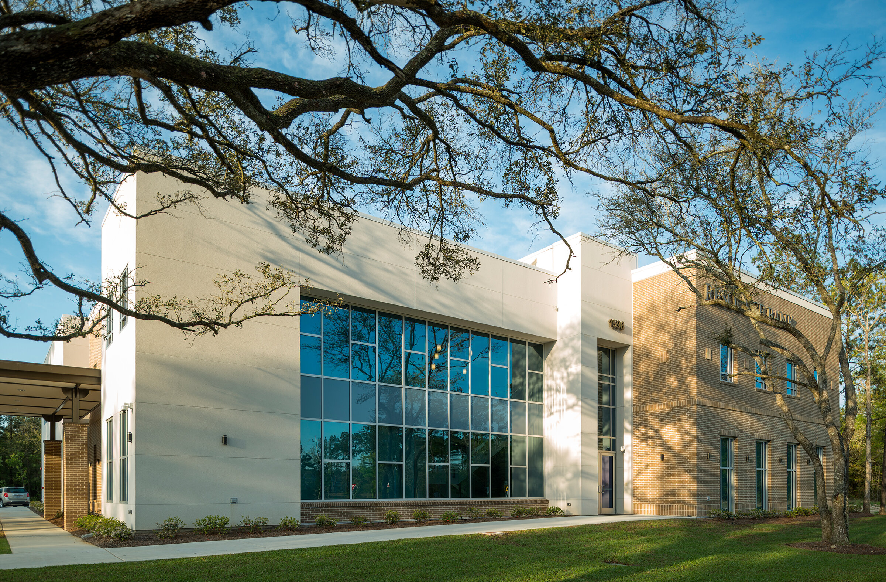
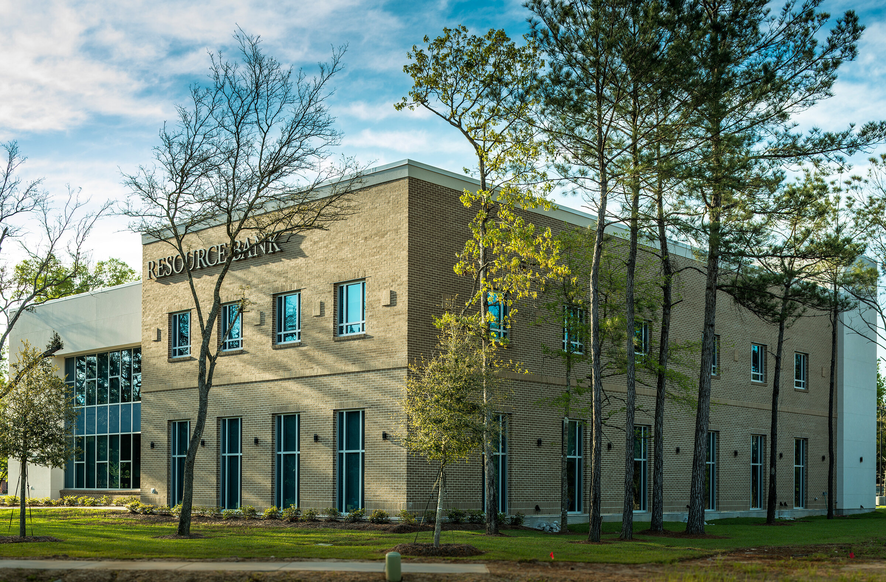
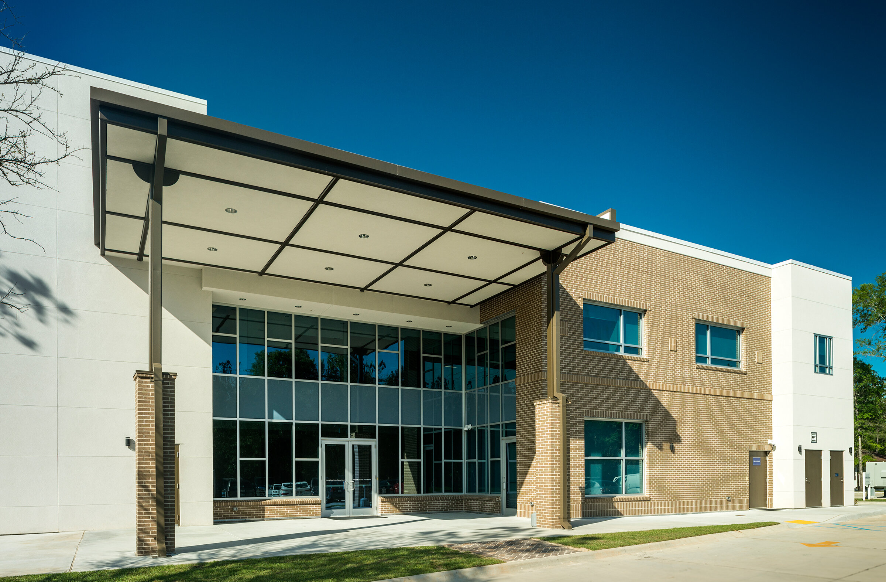
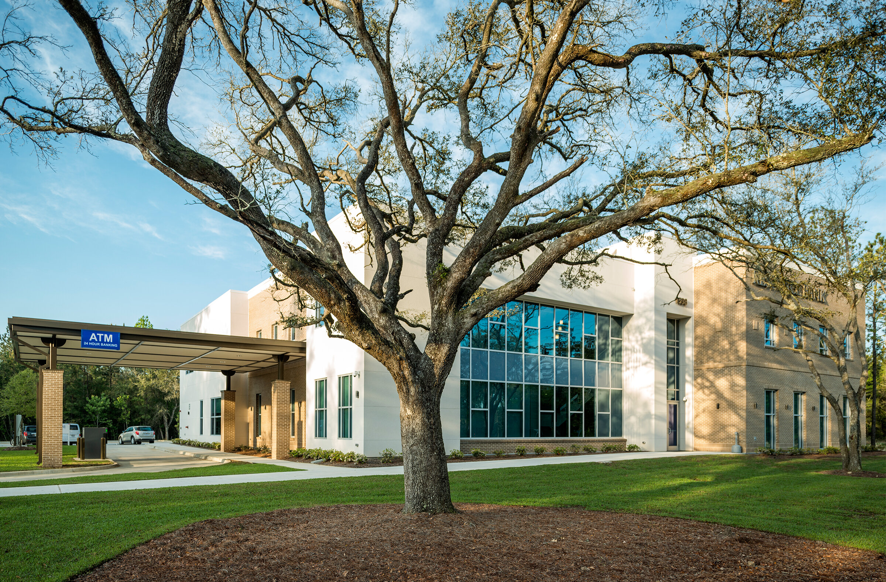
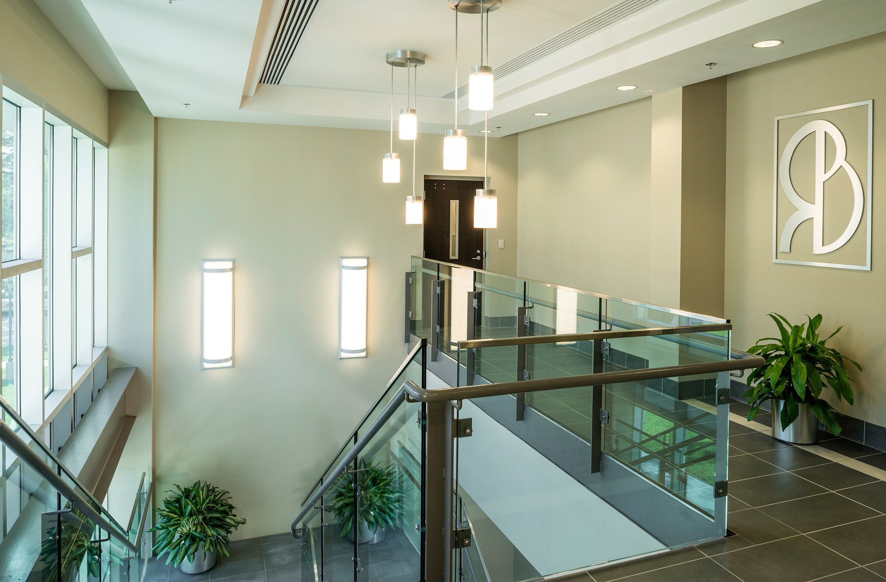
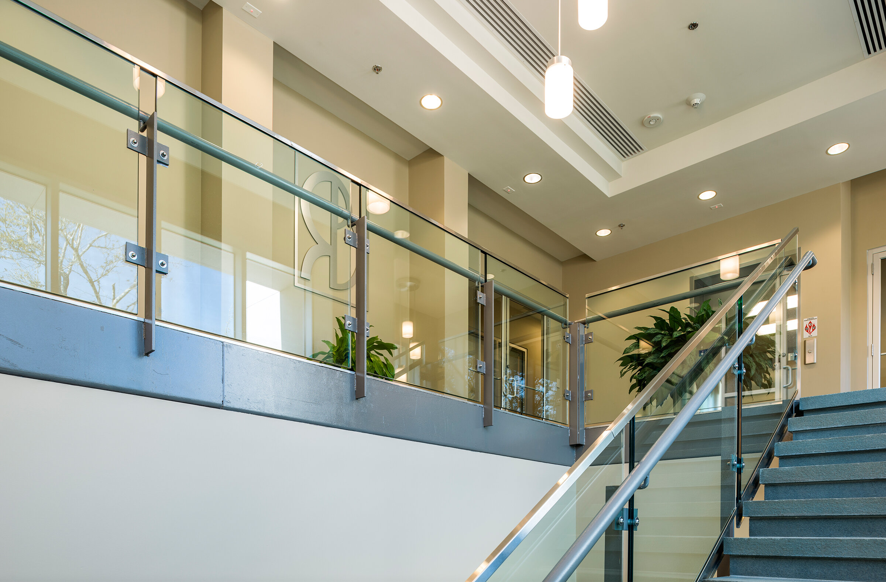
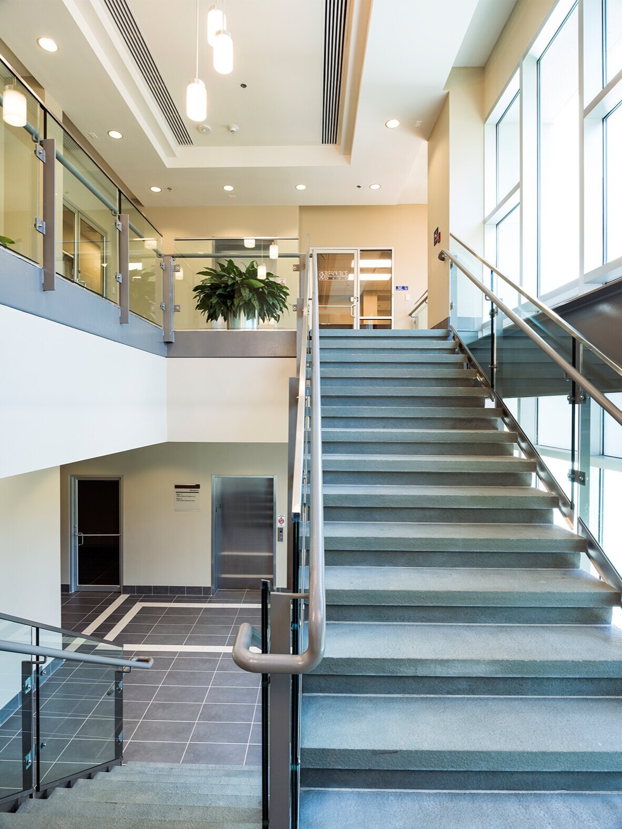
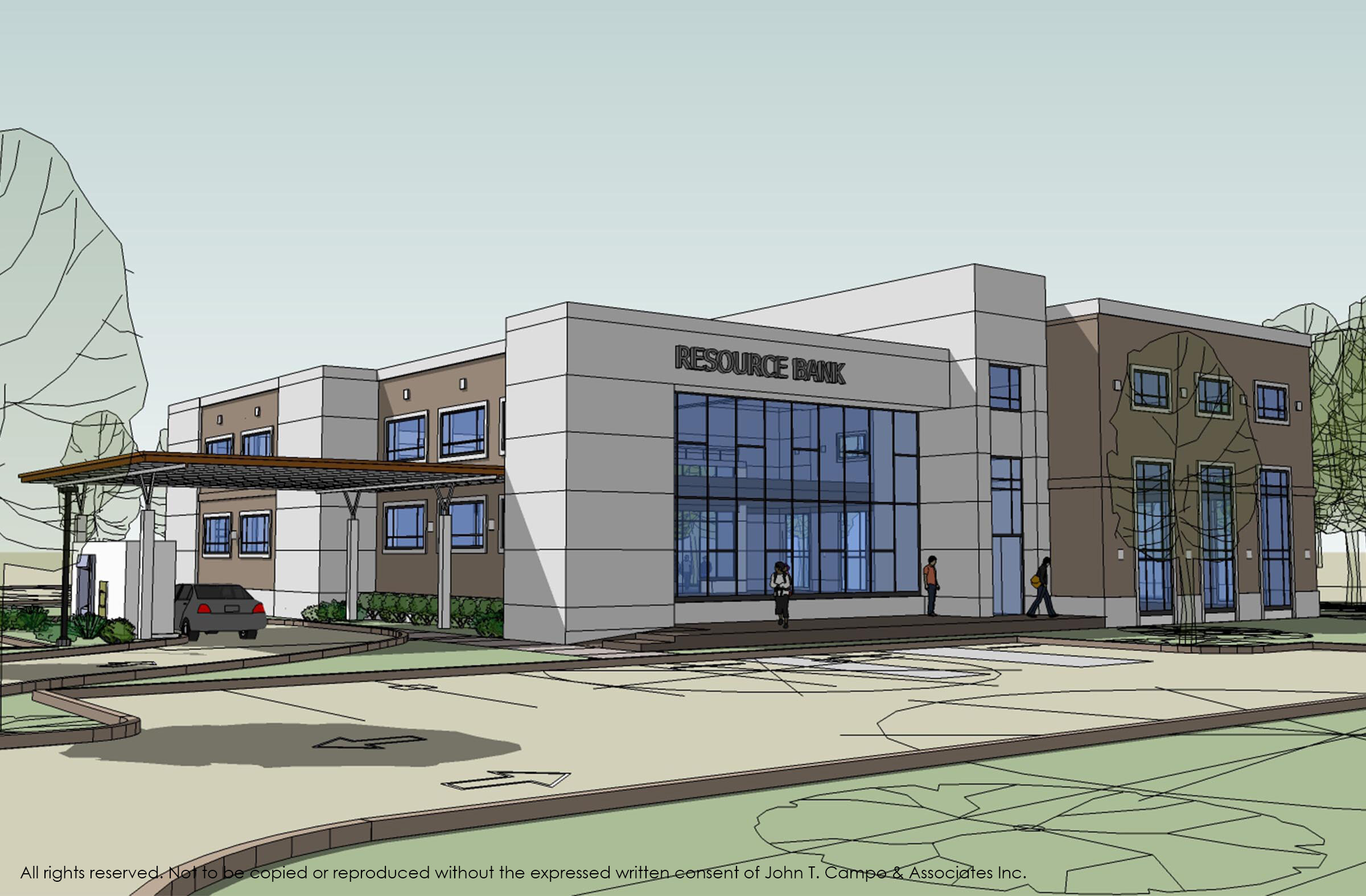
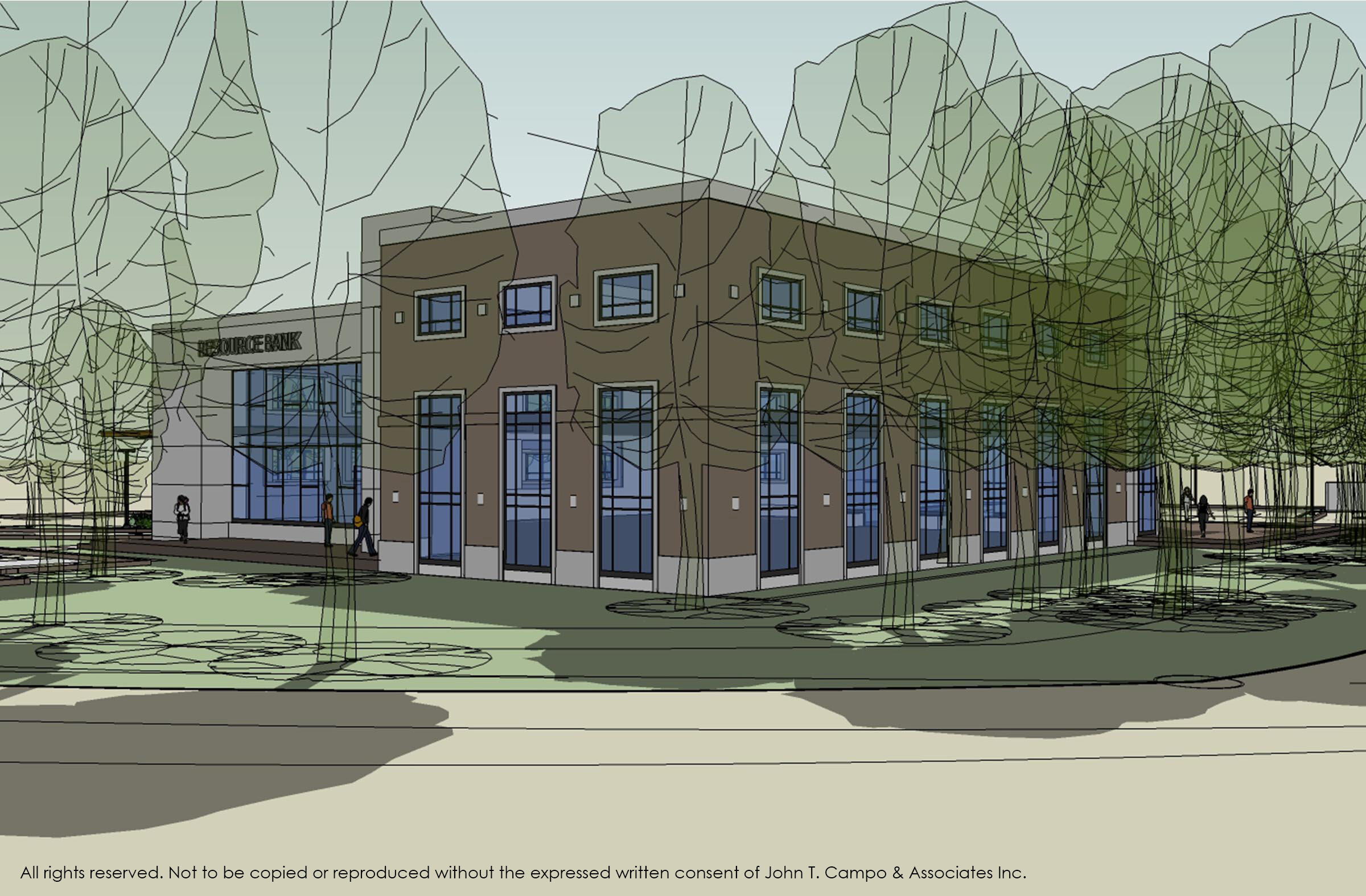
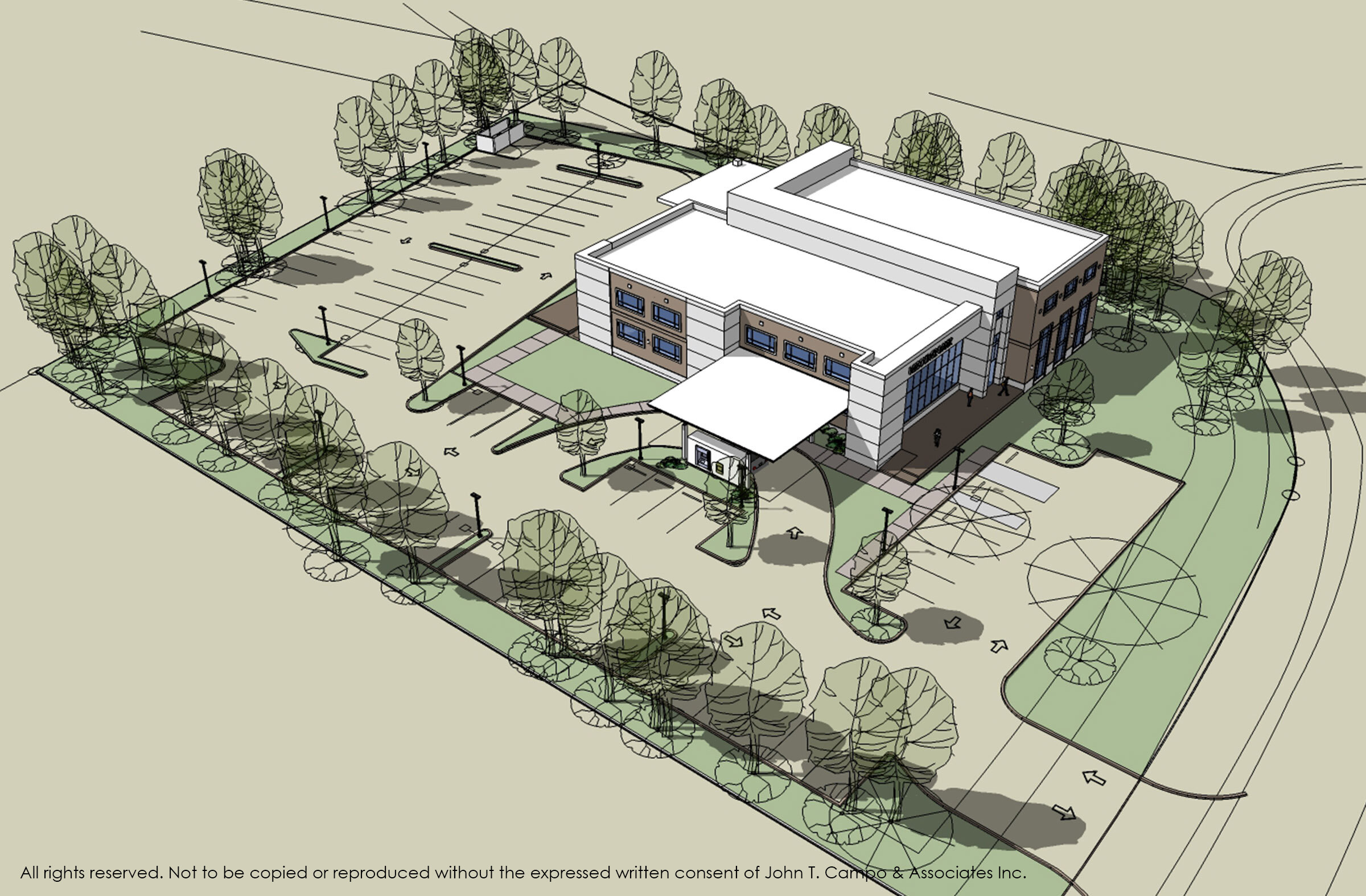
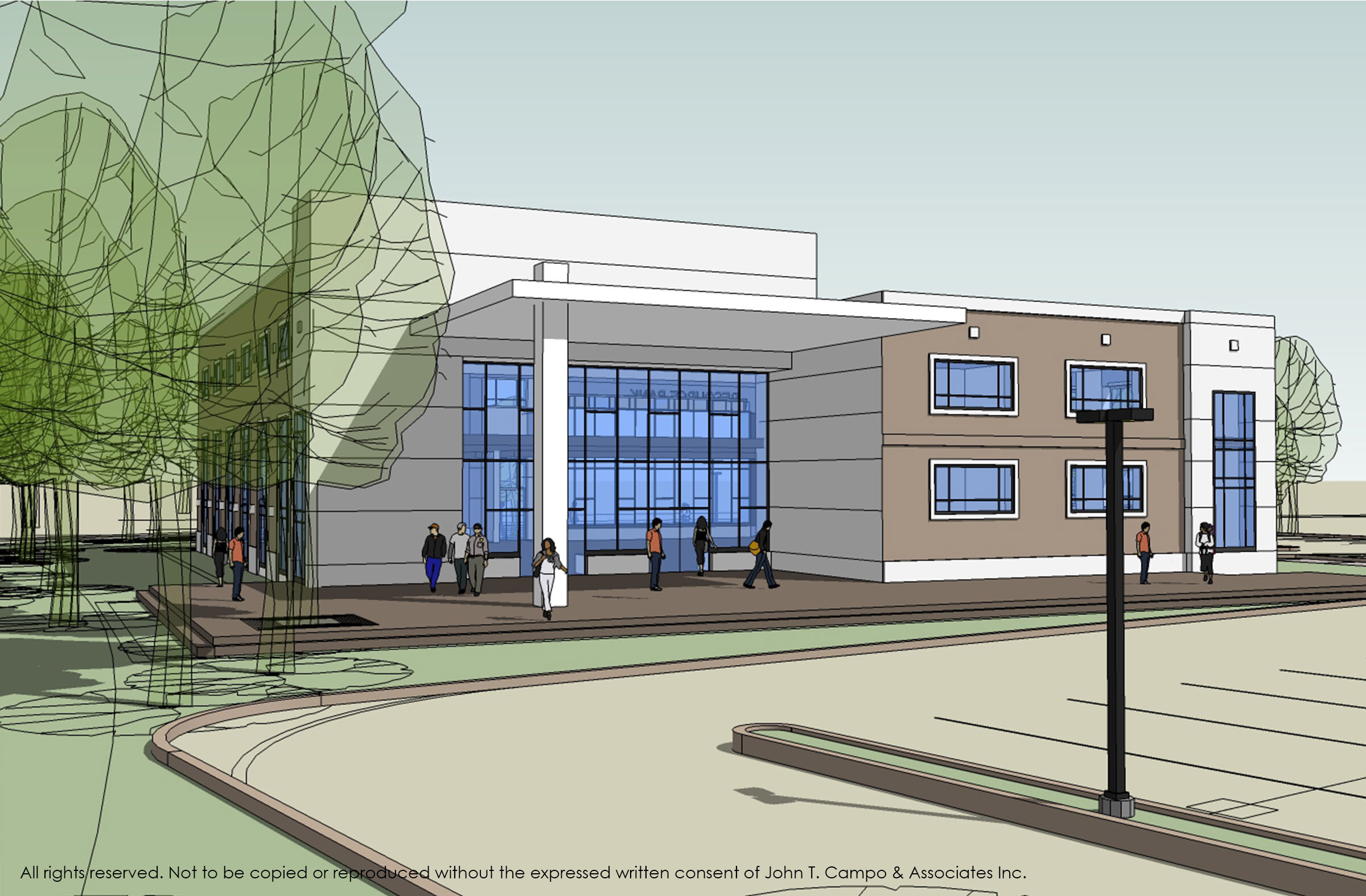
RESOURCE BANK
Campo created a new Operations Center to represent the future image of Resource Bank. The design concept merges traditional and modern aesthetics into one building form, with a bisecting vertical element.
The main lobby feature a double-height space with a grand feature stair composed of large format stone treads and glass handrails.
The south facade includes a large exterior event space, shaded by a steel canopy. The east facade has an ATM drive through created as an extension of the event space canopy.
The ground level includes a tenant office space, an interior gallery, and a large conference room to accommodate the company's various training and team building events.
The second level includes offices and conference rooms to serve everyday functions. Repetitive large scale windows line all four building facades to allow natural light into all areas of the second floor.
