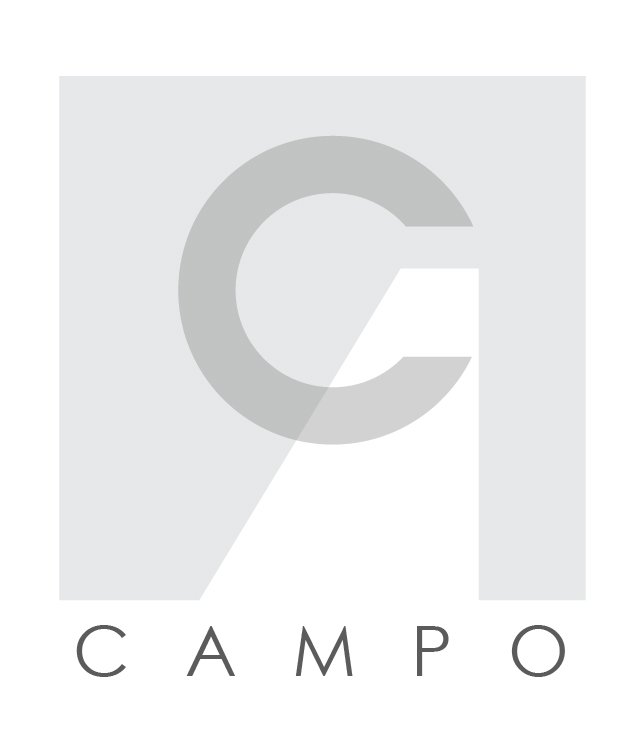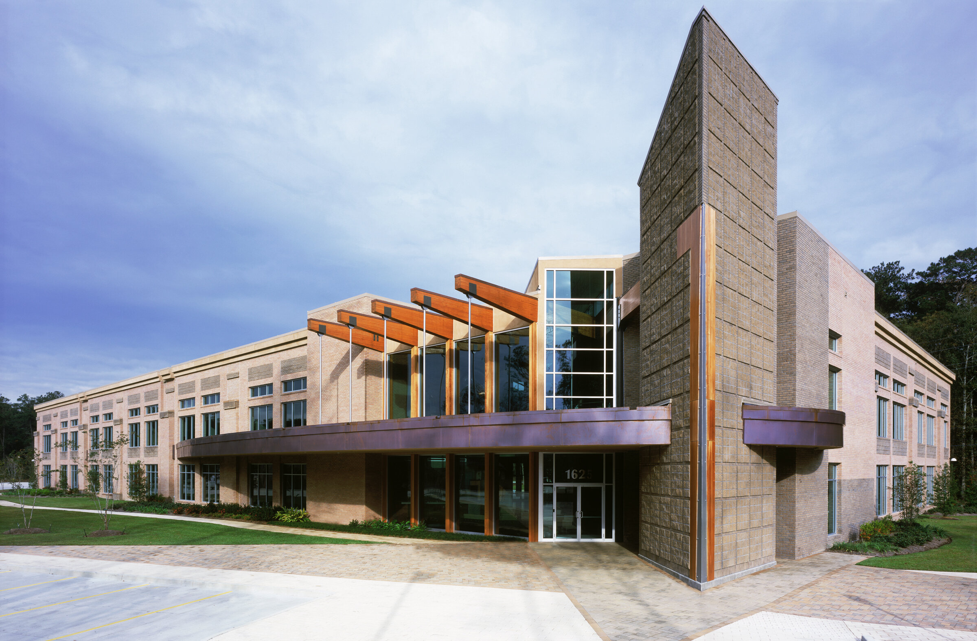
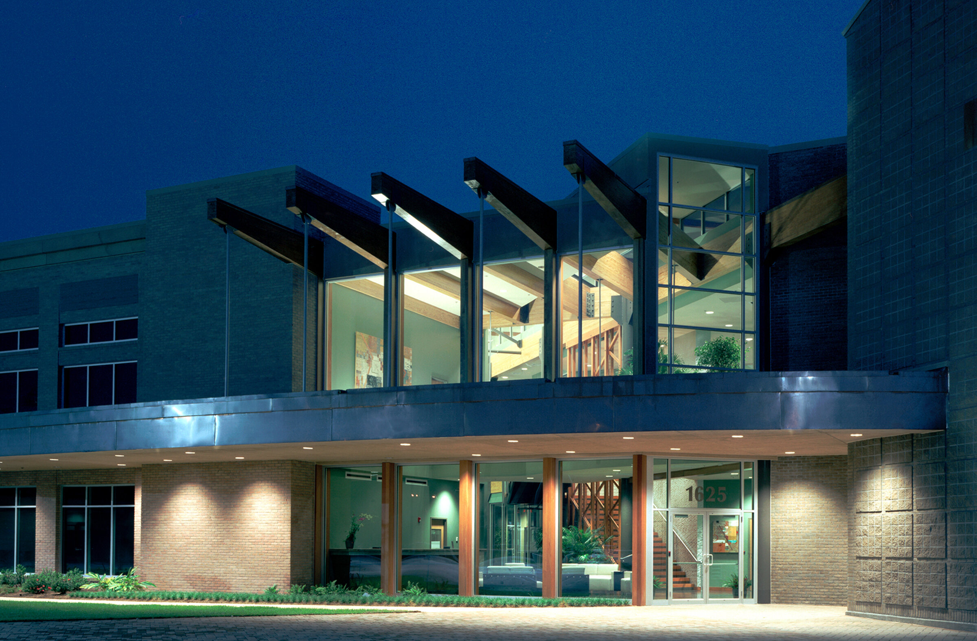
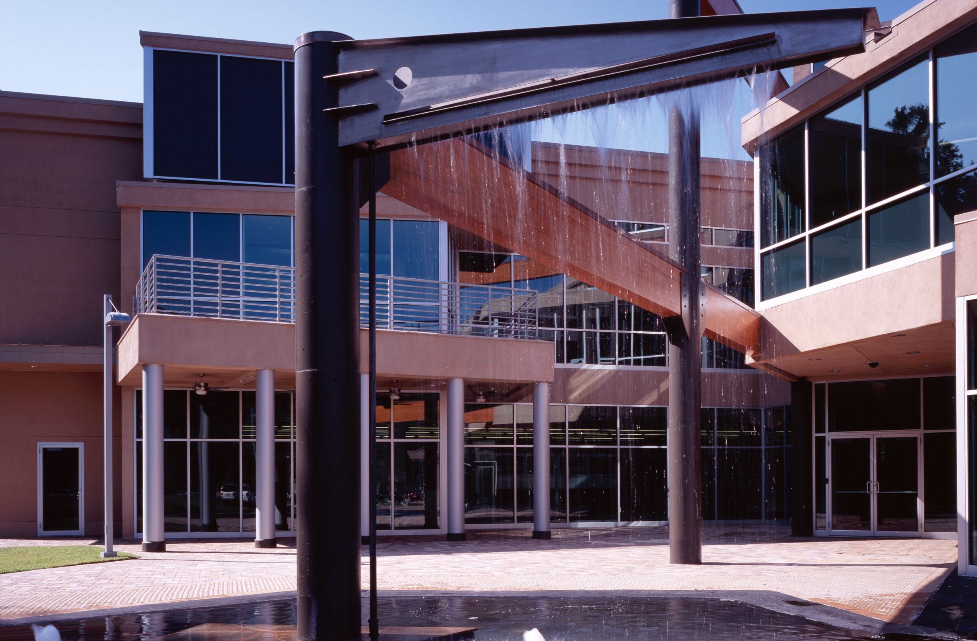
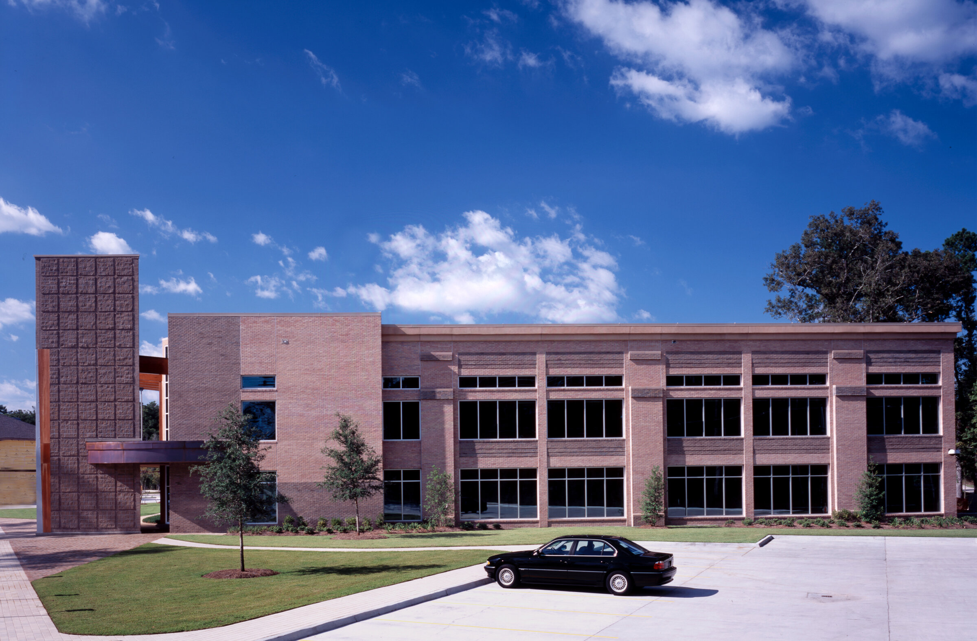
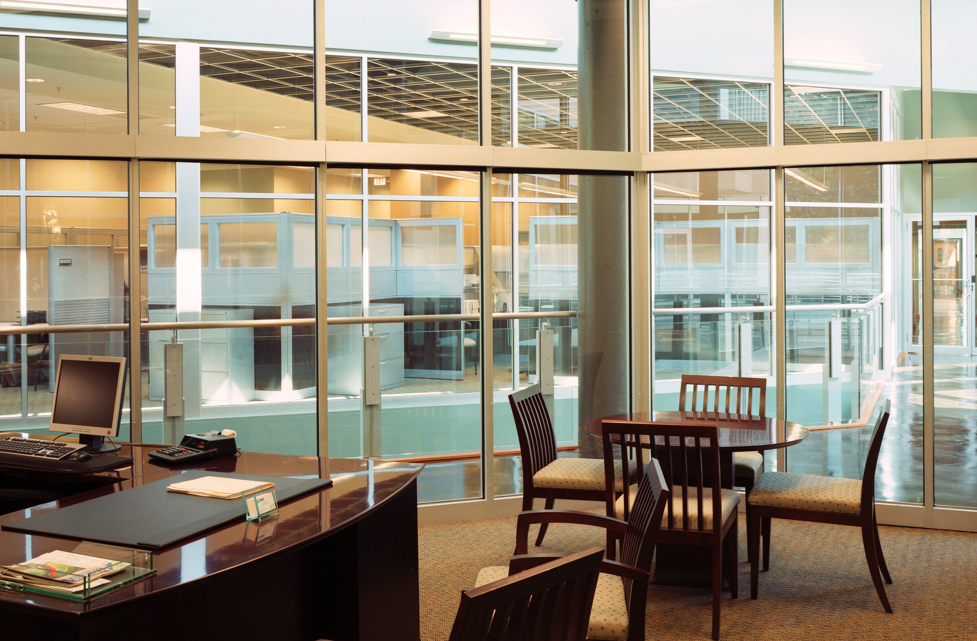
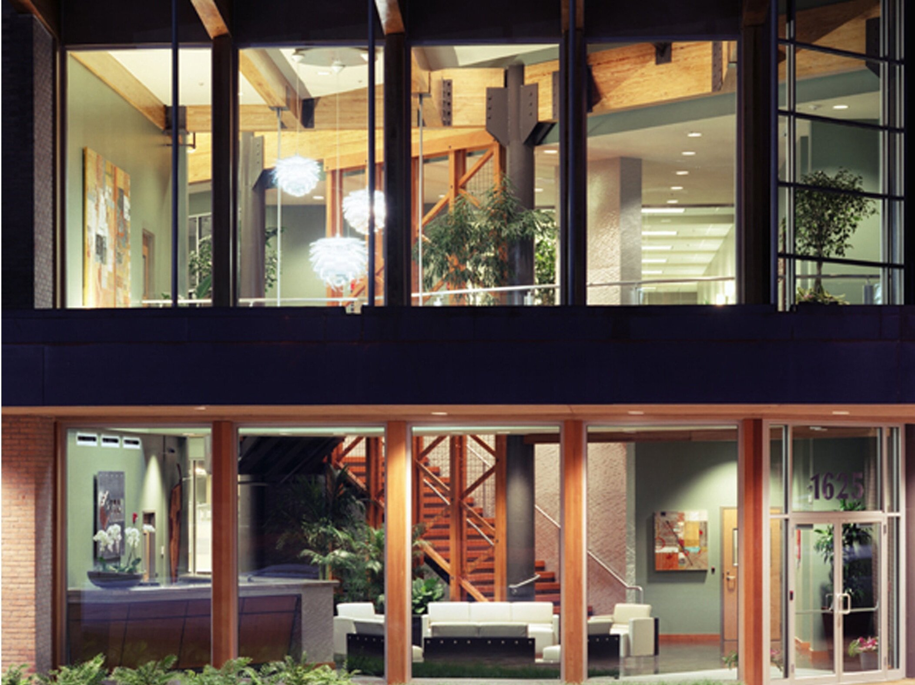
FARA INC
The concept for this corporate office building in Mandeville, Louisiana, was mediation between the public street front and private courtyard. The building was designed with only two stories to respect the surrounding neighborhood context. The use of full-height glass provides work areas with an abundance of natural light.
The versatile open office space, break areas and conference rooms are adjacent to the north-facing courtyard facade, allowing for impressive views, a flood of indirect natural light, and access to the expansive employee courtyard. Private offices are located along the opposite side of the building, at the public street front. The orderly window pattern of the public facade permits controlled privacy and allows for the southern sun to be mediated accordingly.
The atrium fills the center of the building with natural clerestory light, while combining the material palettes of both the public street front and the private courtyard. Steel and concrete materials are adopted from the public concept, while the more natural wooden elements relate to the forest landscape surrounding the rear courtyard. The wood elements are designed with a contemporary sensibility to work with the steel and glass that can be found throughout the interior of the building. The color choices for the interior refer to the natural landscape yet remain aligned with the modern expression of the building.
