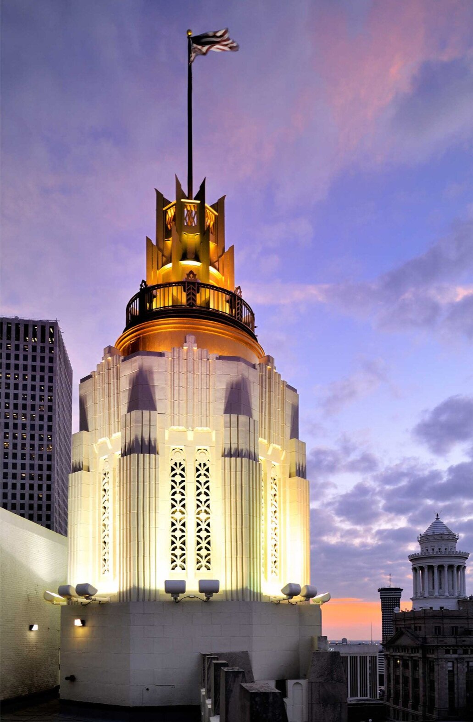
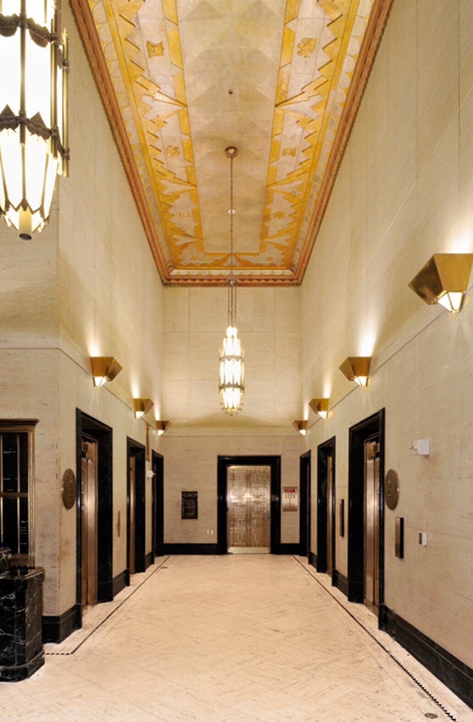
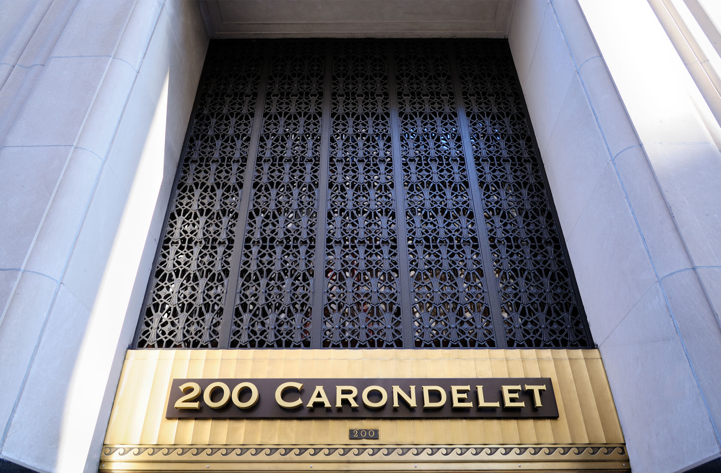
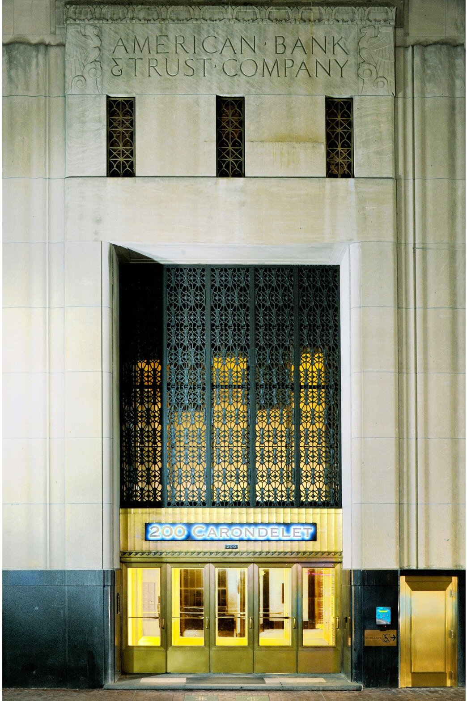
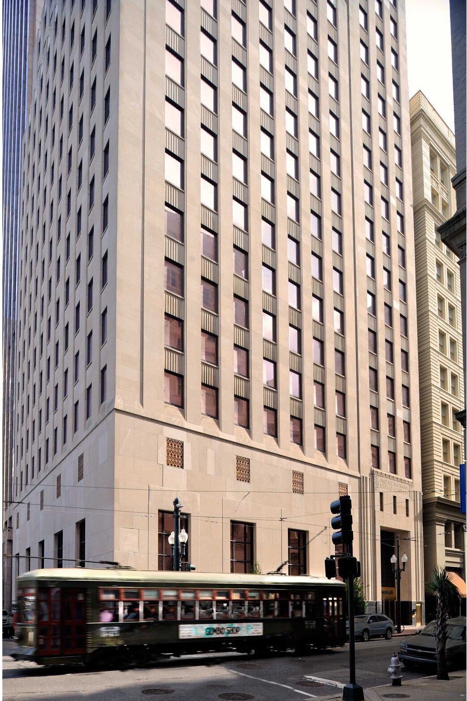
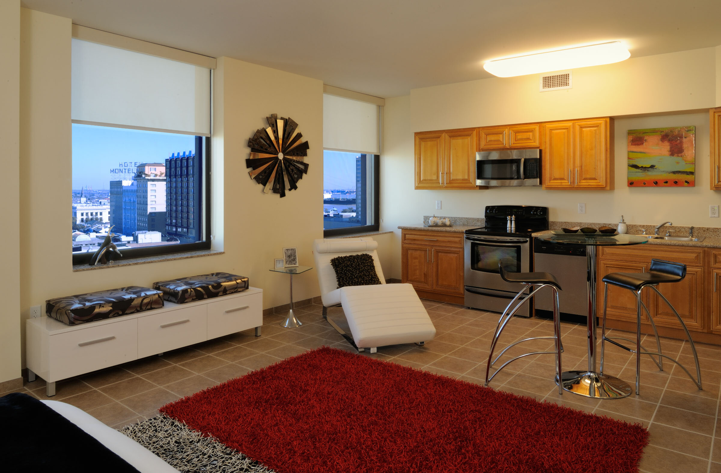


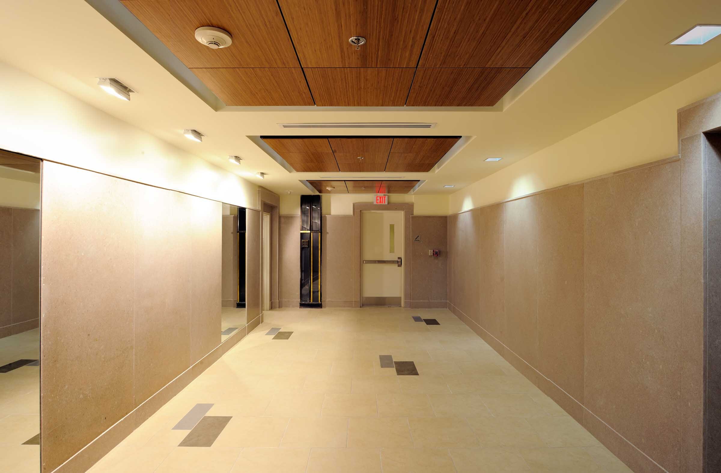
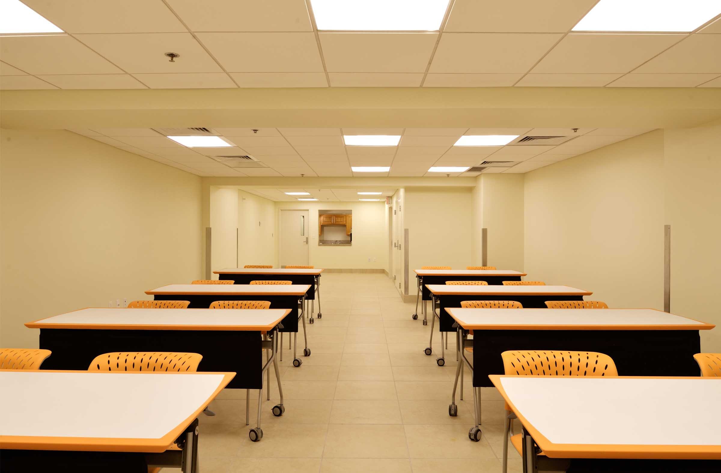
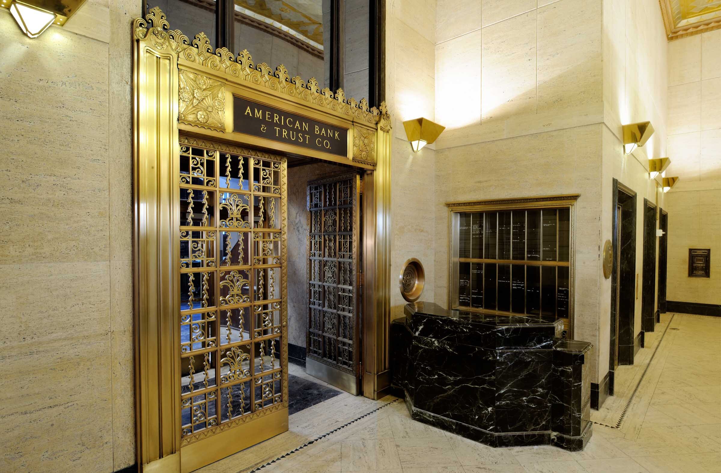
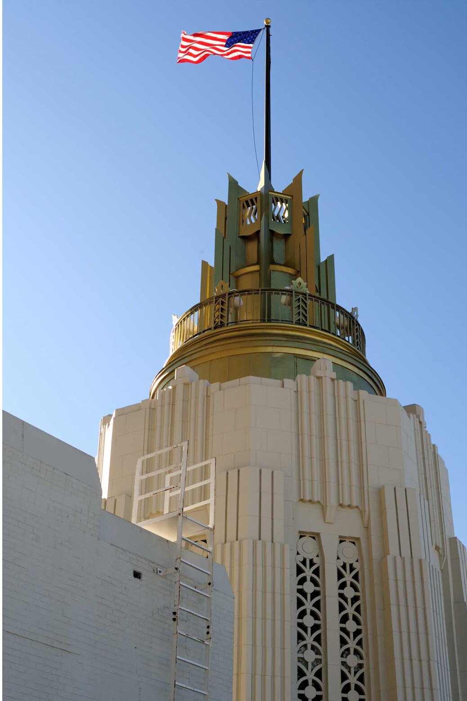
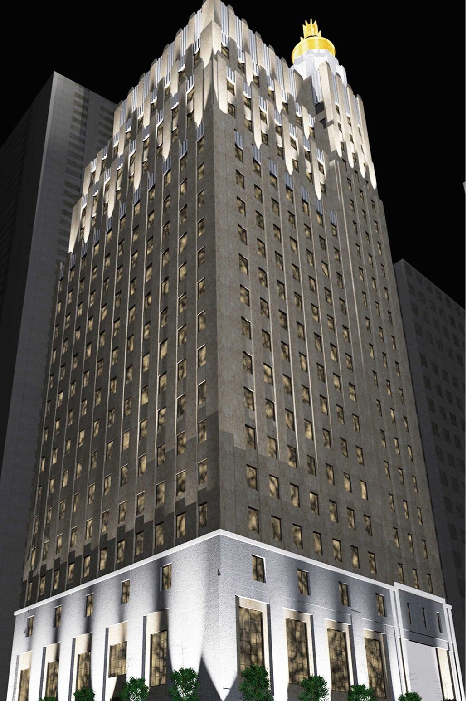
200 CARONDELET
The redevelopment and renovation of 200 Carondelet addressed two immediate needs for the city of New Orleans: the preservation of architectural history as it relates to cultural tourism, and housing for displaced citizens after Hurricane Katrina.
In the original layout, banks occupied the ground floor and mezzanine, while law offices and other businesses occupied the upper floors. Occupancy decreased over the years, and by 2000 the building was vacant. It was neglected for five years before Hurricane Katrina. The aftermath of the 2005 hurricane was the catalyst for the renovation and redevelopment.
A team of nonprofit organizations converted the building from a bank and office tower to a mixed-income residential development. By coordinating efforts with Campo and the Louisiana Housing Finance Agency (LHFA), the apartments remained affordable and upscale.
During the renovation, preservation of architectural heritage was of the utmost importance. Treatment of architectural details and building finishes was evaluated by Campo, the developers, and local, state, and federal agencies.
