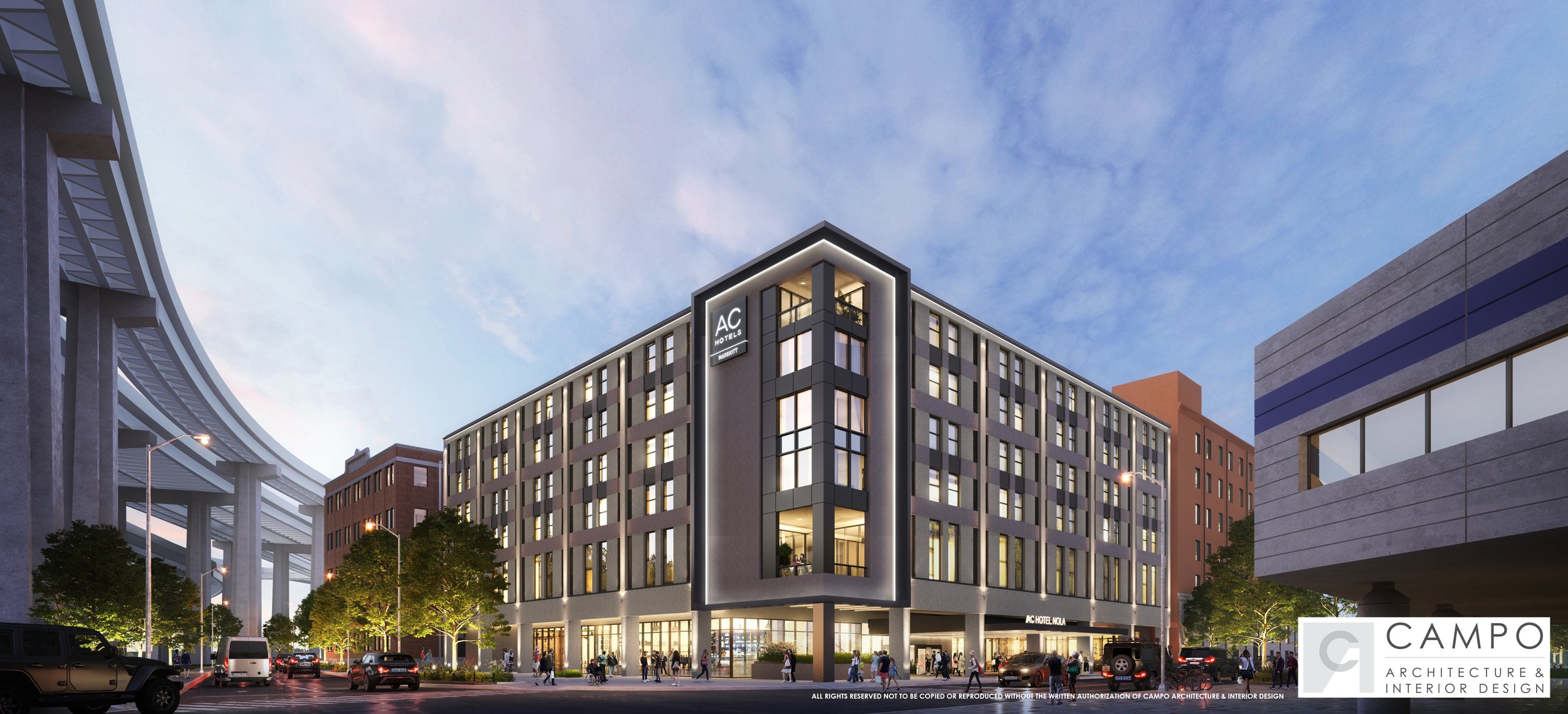
AC HOTEL
This conveniently located mid-rise convention center AC Hotel project by Wealth Hospitality will consist of 173 rooms spanning six floors with over 133,767 SF. Some amenities included on the 1st floor are a hotel lobby, hotel lounge, breakfast, bar, and 5,000 SF of tenant space. The 2nd floor will include 7 meeting rooms, 3 media salons, 3 board rooms and an exterior courtyard. With its amenities and close proximity to the convention center, this property is sure to be an exciting addition to the Warehouse District all while adhering to the strict guidelines set forth by the Architectural Review Committee and the Historic District Landmark Commission.
